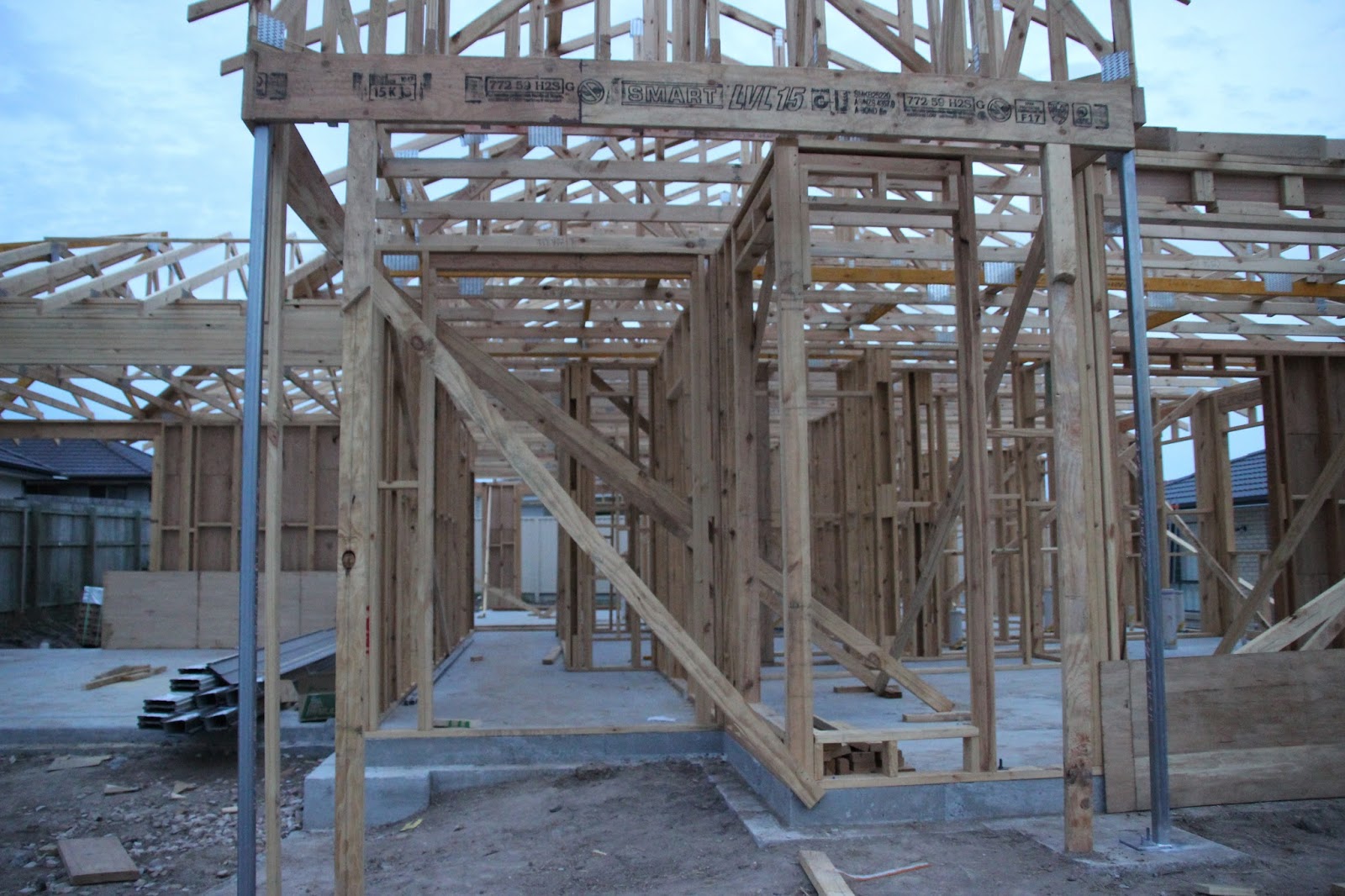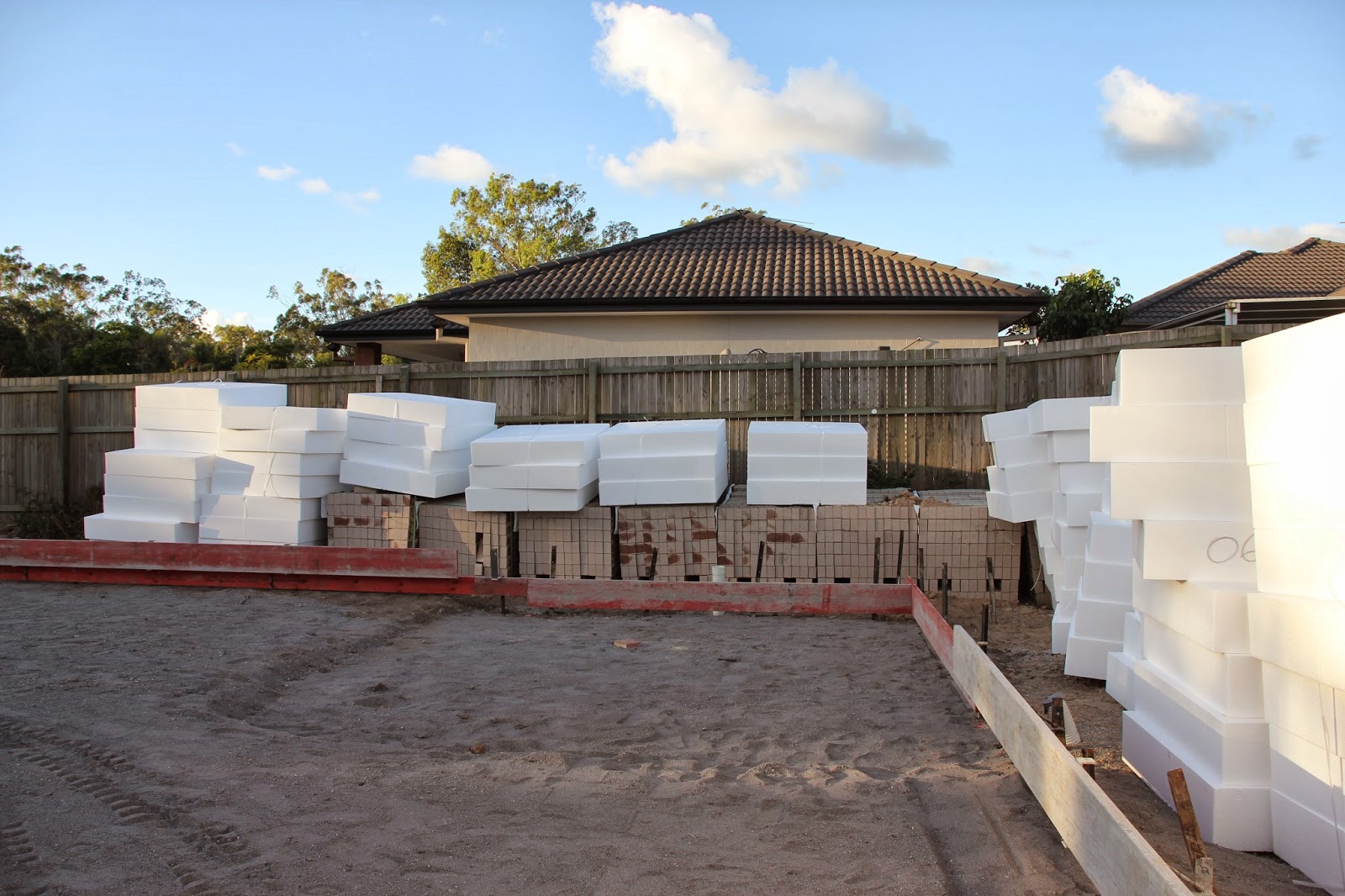Last night we made a purchase of Asko's washing machine, dryer, dishwasher and a Samsung fridge from JB Hifi Browns Plains. The sale rep named Willow was incredibly nice and helpful. Do recommend to see her if you need to purchase any appliances there. JB Hifi will be holding these stocks and deliver for us in July when we have the handover (well hopefully it is July).
With the Variation we received the updated plan where we changed back to the original Kitchen island bench height as the previous height was approx 5cm higher than stove bench top which may cause inconvenience if we were to move something like large, hot and heavy, pot from stove bench top to the island bench top. Also it looks ugly to have a big gap under the island bench top where the dishwasher going to be. We also changed our floor and bath hob tiles for the bathroom and powder room as initially we were going for porcelain tiles for the main area (doing after handover) but now we going with timber flooring instead so the tiles we chose for the bathroom and powder room doesn't go with the timber flooring. Yep, that's what happen when you change one thing you might need to change something else as well.
With these two changes the admin fees would've been $500 but because we were in early stage Plantation Homes halved the admin fees for us. There was a slight miscommunication where we asked if there will be any other cost on top of the admin fees (eg tile cost differences) and so either the lady misunderstood the question or shouldn't have given us the answer 'no' that she did if she didn't understand our question properly so we thought the variation will be $250 and that's it. The variation document came and it shows $266 the total. We questioned why and yep, the lady misunderstood our question she thought we were asking about the admin fees (hmmm).
We also had another question came to mind about the non-standard grout cost that we paid for the previous tile selection because the grout, Alabaster, for the new tiles we selected now is a standard grout should be no cost which means we should be getting a credit for the non-standard grout we paid initially. And so it turns out the Alabaster grout is a non-standard grout which is an upgrade which also means we should've got charged from the beginning but we didn't hence we thought it was a standard grout. Plantation Homes realised it was their internal error and as for 'goodwill gesture' they agrees to give us the credit. So a bit of miscommunication and confusion here and there but in the end we're happy we going to receive some credit for the 'non-standard' grout we paid.
Now - construction update - so hubby made the call to the site supervisor to ask what's going on as we haven't received any call and we noticed there hasn't been any movement in the last 3 days. As suspected, he said the slab supposed to be poured the other day but due to the rain they had to cancel it and rebooked it to tomorrow (starts 6.30am omg) which is the earliest. So tomorrow being a Saturday we can come out to site and see how they pour. Maybe we can get some photos in action :))
So here are the photos showing previous and new tile selection (the colour shade of the timber flooring actually different in real life) and photo of kitchen appliances we bought so far.
 |
| Asko washer |
 |
| Asko dryer |
 |
| Asko dishwasher |
 |
| Samsung french door fridge :) |

























































