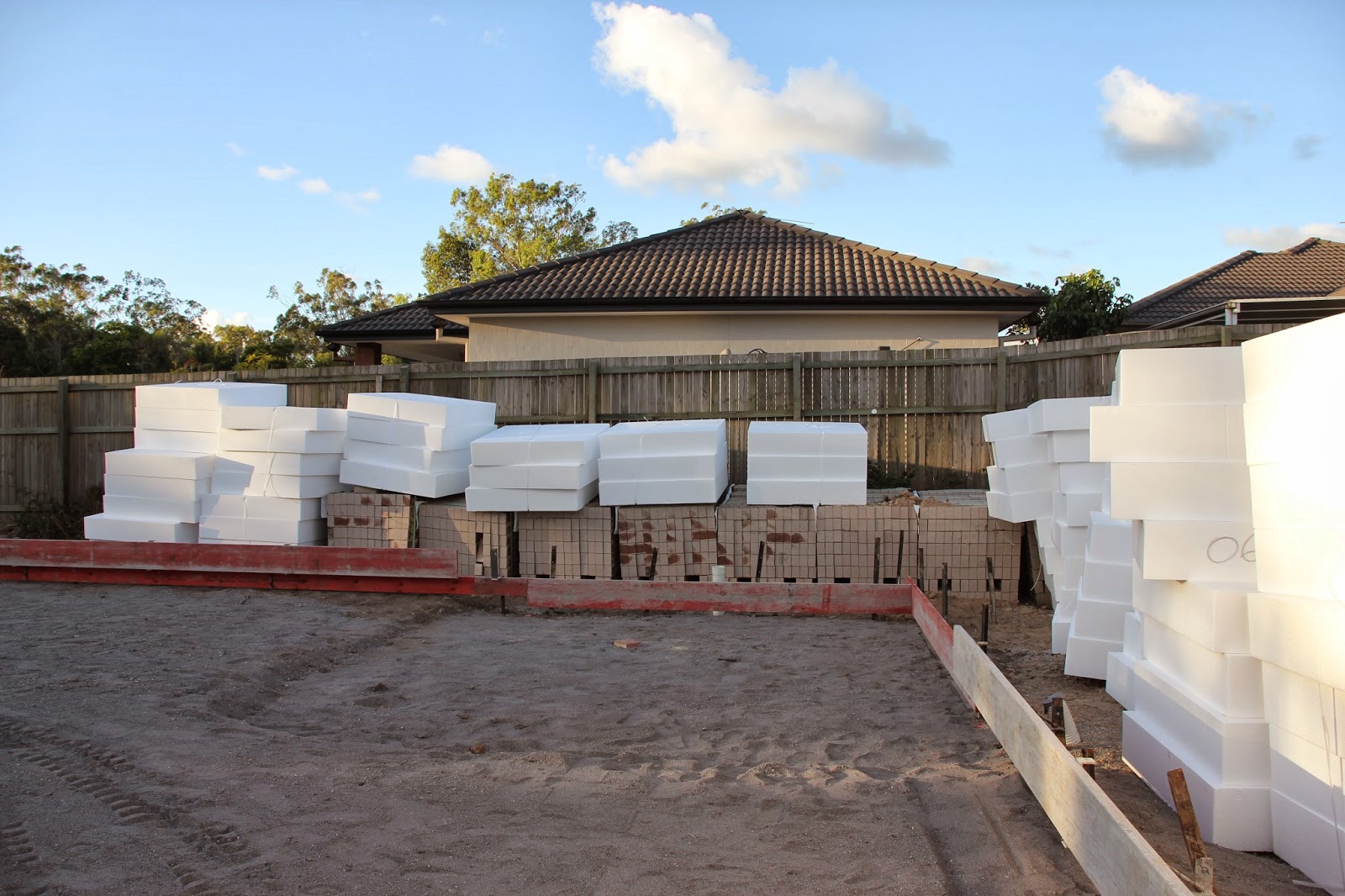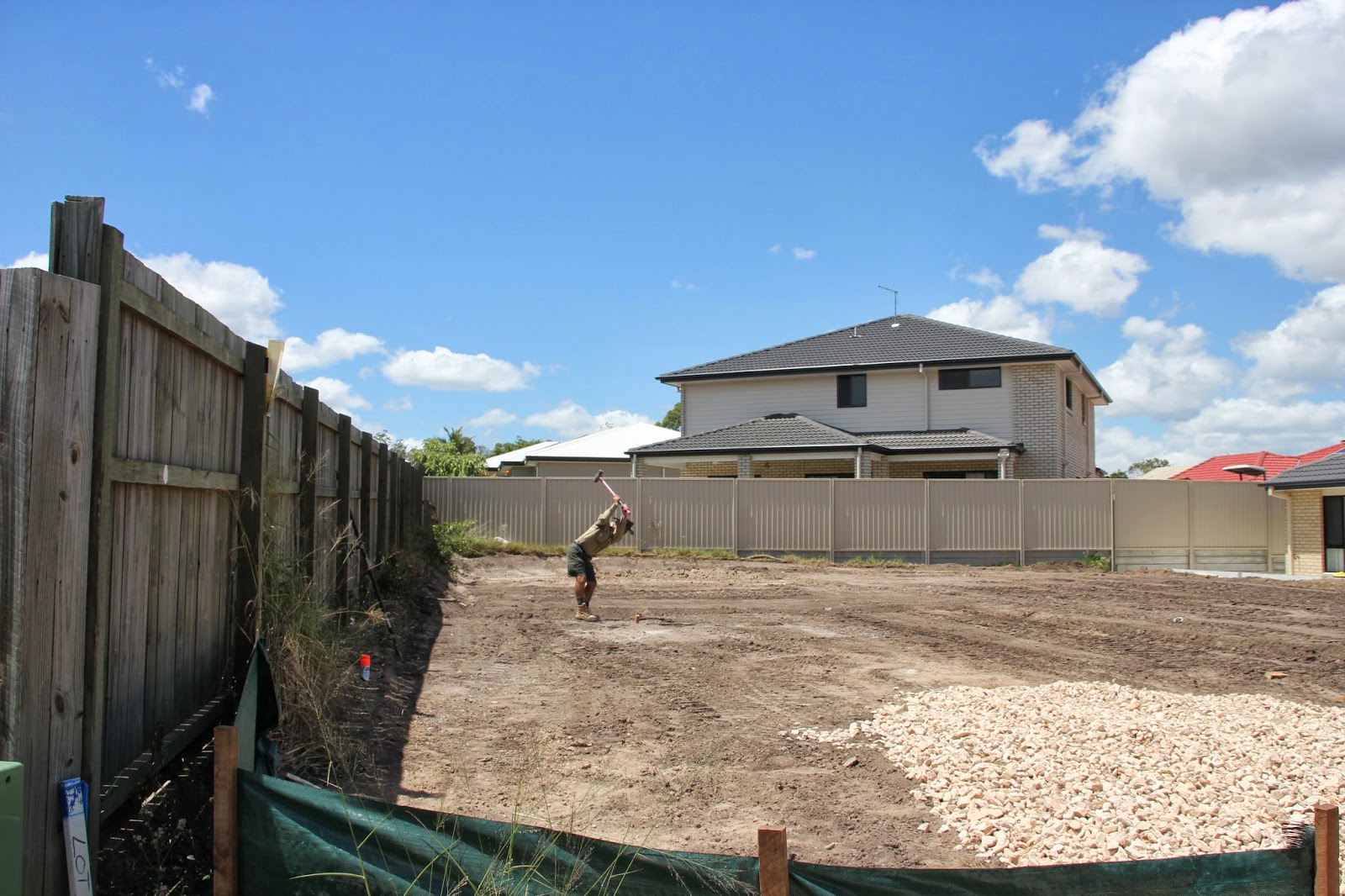Our land require the fence to be installed at the back and on the right and the costs are shared between us and our neighbours.
Plantation Homes advised we can install the fence at the back first but the fence on the right have to wait until our frames goes up. Poor the neighbour on the right he really want the fence to be installed so he can have his 'privacy' lol.
And so between us three neighbours we came to an agreement to do colourbond fence instead of timber fence due to durability and the look but...then a slight dilemma with the neighbour at the back in terms of the colour selection for the fence boarder.
Ok, though there are two different stages to install the fence for us and the neighbour on the right the colour selection must be agreed at the beginning prior to any work commence.
The first stage is to install rear fence and the neighbour on the right can install their side gates at the same time if they wish. Second stage is to install the fence between us and the neighbour on the right (when our frames are up).
So at the very beginning our neighbour on the right suggested the colour for the fence - Terrace (Cream-ish) with Bluestone boarder. We looked at the colour chart the Bluestone doesn't look too bad so we said 'OK go with it' and I guess the neighbour at the back agreed as well. Somehow the order for side gates for the neighbour on the right got ordered and installed first and gladly it did. When it was installed we came to have a look at the colour ....and ummm..... no, we didn't like the Bluestone boarder colour neither does the neighbour at the back. So then we all gathered one night to discuss about the colour selection again. Luckily our sub contractor haven't place the whole order else we would be stuff!
Now, our gathering night was fun - actually NOT. We and the neightbour on the right agreed to do one colour fence which means the fence and boarder going to be the same colour - Terrace - so it is fair for everyone and everyone can have different colour side gate if they wish. It is a fair call but unfortunately our neighbour at the back doesn't think the same and disagrees on the 'all cream colour'. They chose Eclipse (Black) boarder which we and the other neighbour disagrees. So how did we come to an agreement? Well really, we just had to be straight forward to the neighbour at the back - they cannot just think for themselves and ignore other peoples regardless they going to have a long 30m fence. If we cannot come to an agreement then we just going back to square one which is timber fence - no fuss no colour selection required. So after a few minutes discussion amongst themselves they finally agreed to go with same colour fencing. Hallelujah!!!
Once the agreement was made, order was placed and rear fence installed at last :))
 |
| From front view |
 |
| Close up view |
 |
| Fence bar bolt onto the concrete retaining wall |
 |
| Between our land and the neighbour on the right |
 |
| Fence installed all the way to the end with step down on neighbour's side |










































